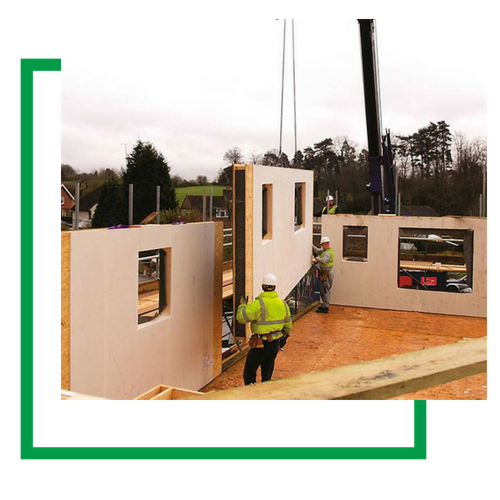Traditional Construction (brick, block and insulation)
- Heavily dependent on “wet” trades (e.g. bricklaying, plastering) =’s slow build times and more expensive man hours.
- Ability to build is greatly affected by weather/temperature.
- Walls are thicker, therefore reduces internal floor space.
- Considerable site waste and landfill costs.
- Market is currently adversely affected by a major skills shortage and rising labour and materials costs.
- Insulation can sag or drop within the cavity.
Wood-based SIPs Systems
- Not all SIPs panels have undergone rigorous and extensive independent testing or accreditation.
- Generally use OSB (a wood based product) facing boards whose fire resistance characteristics aren’t as good as MgO; this makes MgO facing boards much more suitable when constructing multi-storey/airspace properties.
- Problematical in damp and humid environments.
- Many facing and filler boards are laminated together, which means the surfaces are susceptible to rotting (water ingress) and de-lamination over time.
- Very thick external wall panels reduce the amount of internal living space and add to transport/cranage costs.
- Last minute design changes or factory mistakes are hard/impossible to incorporate or adapt on site, so bespoke walls/buildings have to be re-designed and re-made.
Timber Frame Construction
- Crane required on site for lifting full walls.
- Susceptible to fire without appropriate fire linings, and insect and rodent infestation can be a problem.
- Heavily dependent on vapour barrier, damage to which causes damp/rot problems.
- Air-tightness requires additional construction processes such as taping and sealing.
- Problematical in damp and humid environments - can suffer from interstitial condensation problems and are vapour permeable.
- Inherent drawbacks can therefore include consistency of manufacture, complexity and accuracy of assembly, straightness, size tolerances, thermal expansion/shrinkage (causing cosmetic cracking in plaster), moisture content, and timber protection.
Modular (“Volumetric”) Construction (fully fitted units/pods assembled offsite)
- Requires demand certainty - the use of mass volumetric construction has been slow due to the stop-start nature of development making it hard to predict demand and ensure production lines remain busy. Operations therefore tend to be “batch” based, with each production cycle geared to a specified number of units and specific designs only.
- Modular factories require considerable up-front investment in plant and equipment, factory space, manpower, transport costs and cranes which in turn requires predictable orders of a certain minimum scale to justify the cost.
- The delivery of complete, fully fitted and decorated container-size rooms that are stacked into position at site means these are generally based around very predictable designs which can lack character, and their use is therefore generally limited to repetitive block-designed structures such as apartments, terraced/town houses, and hotel/student bedrooms, rather than individual houses.
- Last minute design changes or factory mistakes are hard/impossible to incorporate or adapt on site, so bespoke walls/buildings have to be re-designed and re-made.
This website uses cookies to improve your experience. We'll assume you're ok with this, but you can opt-out if you wish.Accept Read More Privacy & Cookies Policy




